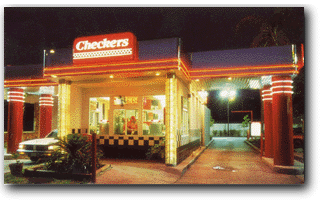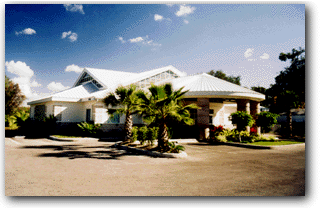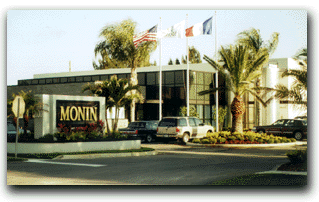|

|

|
Checkers Drive-Thru Restaurants
|
|

Checkers Drive-Thru Restaurant is a well designed and innovative
approach to the drive-thru fast food building. The contemporary "Art
Deco Diner" architecture of stainless steel, neon and ceramic tile
covers a high-tech modular building skeleton and integrated kitchen equipment
layout. The building was developed entirely on CAD resulting in manufacturing
cost savings and close modular construction tolerances. The building is
transportable with minor assembly required on site and designed to be relocated
if necessary.
|
|

|
Bay Area Retinal Consultants
|
|

The Bay Area Retinal Consultants facility is a 4,500 sq. ft.
outpatient medical building located in Clearwater, Florida in a medical
community. The project uses an idea of light and glass as a metaphor for
seeing. Various types of glass in both transparent and translucent form
occur in the scheme: sandblasted glass at the entry, glass block at the
street elevation, green tinted glass at the gable ends and milk white glass
barrel vaults at the circulation core.
|
|

|
Monin Inc., Office And Manufacturing Facility
|
|

The Monin Inc. office and manufacturing facility is a 35,000
sq. ft. project for the United States Division of the Monin company headquartered
in Bourges, France. Monin manufactures flavored syrups for the hospitality
industry and has been a family owned business for three generations.
|
|
|
|


